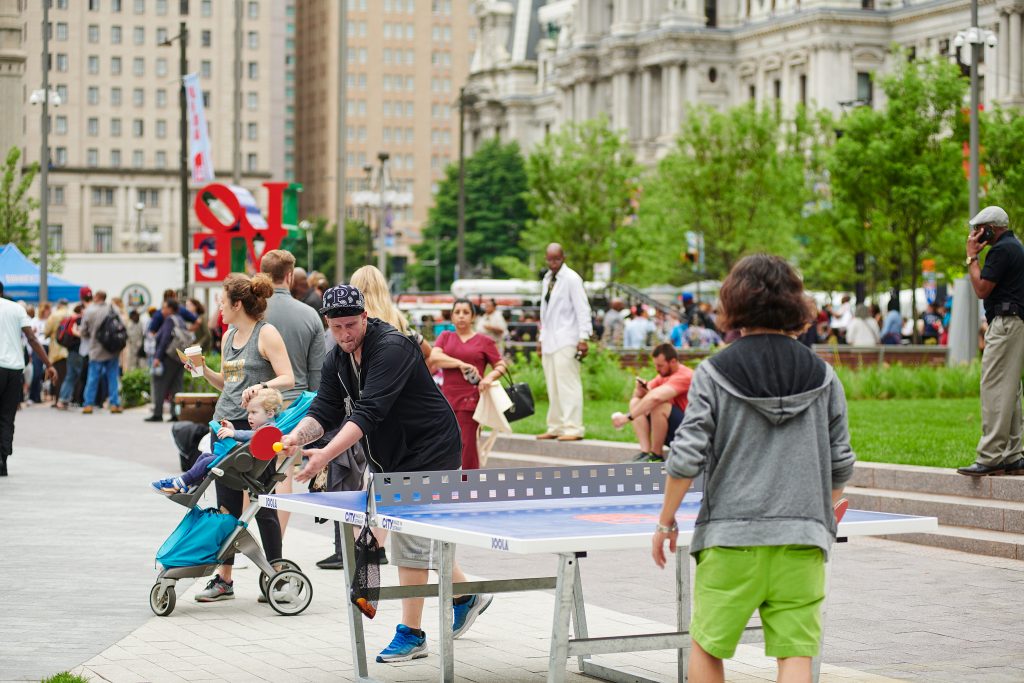The redesigned Love Park is a public space that prioritizes inclusivity and engagement.

LOVE PARK PROGRAMMING
The new design will provide critical greenspace, including a great lawn and two gardens with native plantings; an open viewshed of the Parkway and City Hall, well-designed seating and pathways, and public restrooms. A new fountain will feature a monumental jet and a basket-weave of jets with programmable up-lighting for a stunning visual display. The improvements will also increase safety and accessibility for both the garage and the Park.
The new LOVE Park will also feature new activities, programs and amenities. Weekdays from 11am-3pm, a rotating line-up of five food trucks will set up shop for “Lunch in LOVE,” creating a delicious and fun outdoor food court. Café tables and chairs will be available adjacent to the trucks to accommodate the lunchtime visitors. Passive games, special events (including weddings), performances and a new restaurant in the Welcome Center building (expected Fall of 2018) will round out the experience for the thousands of people visiting the park each day.
The Conservancy is leading fundraising efforts, including the development of a new Friends group, to afford the renovated park a high-level of maintenance, management and programming in the months and years to come. The organization is working closely with Philadelphia Parks & Recreation to create a slate of offerings that will ensure the renovated park is active and inviting for all.
With this project, the Conservancy and Philadelphia Parks & Recreation are looking to set a new standard of excellence for public space in Philadelphia, allowing the park to reach its true potential as a cultural asset, regional destination and economic driver.
LOVE PARK WELCOME CENTER
As part of the multi-million dollar reconstruction of LOVE Park, the iconic and historic Welcome Center building is being completely renovated, including all new exterior glass, roof, interior finishes, lighting, security and mechanical systems. The renovated building will house a new restaurant and provide interior seating for 50-55 patrons, with additional outdoor seating for up to 135 people on the balcony and in an adjoining park level terrace.
Kieran Timberlake was the architect for the project. Construction of the renovated Welcome Center is expected to be completed fall, 2018. The restaurant is being selected through a competitive Request for Proposals process.